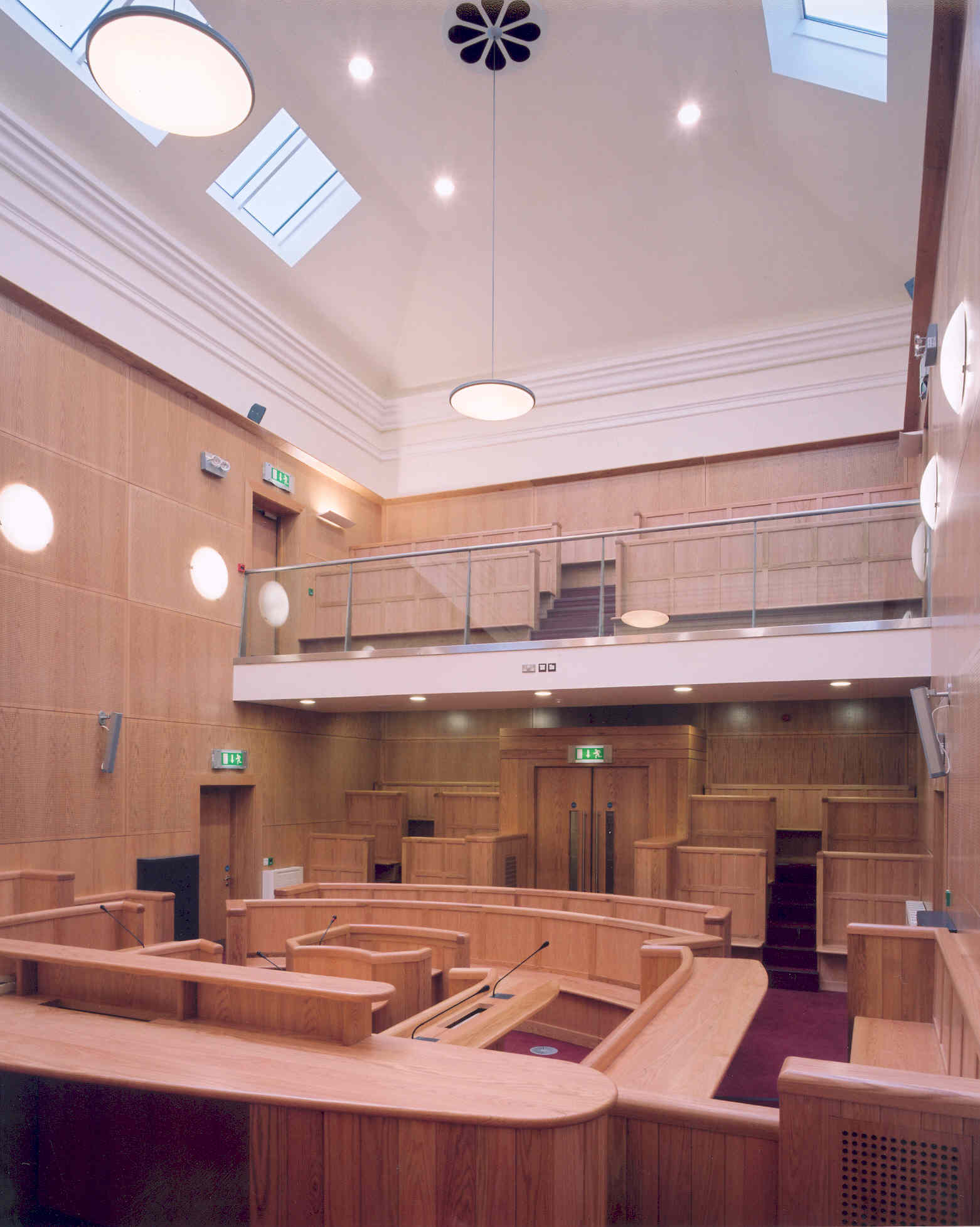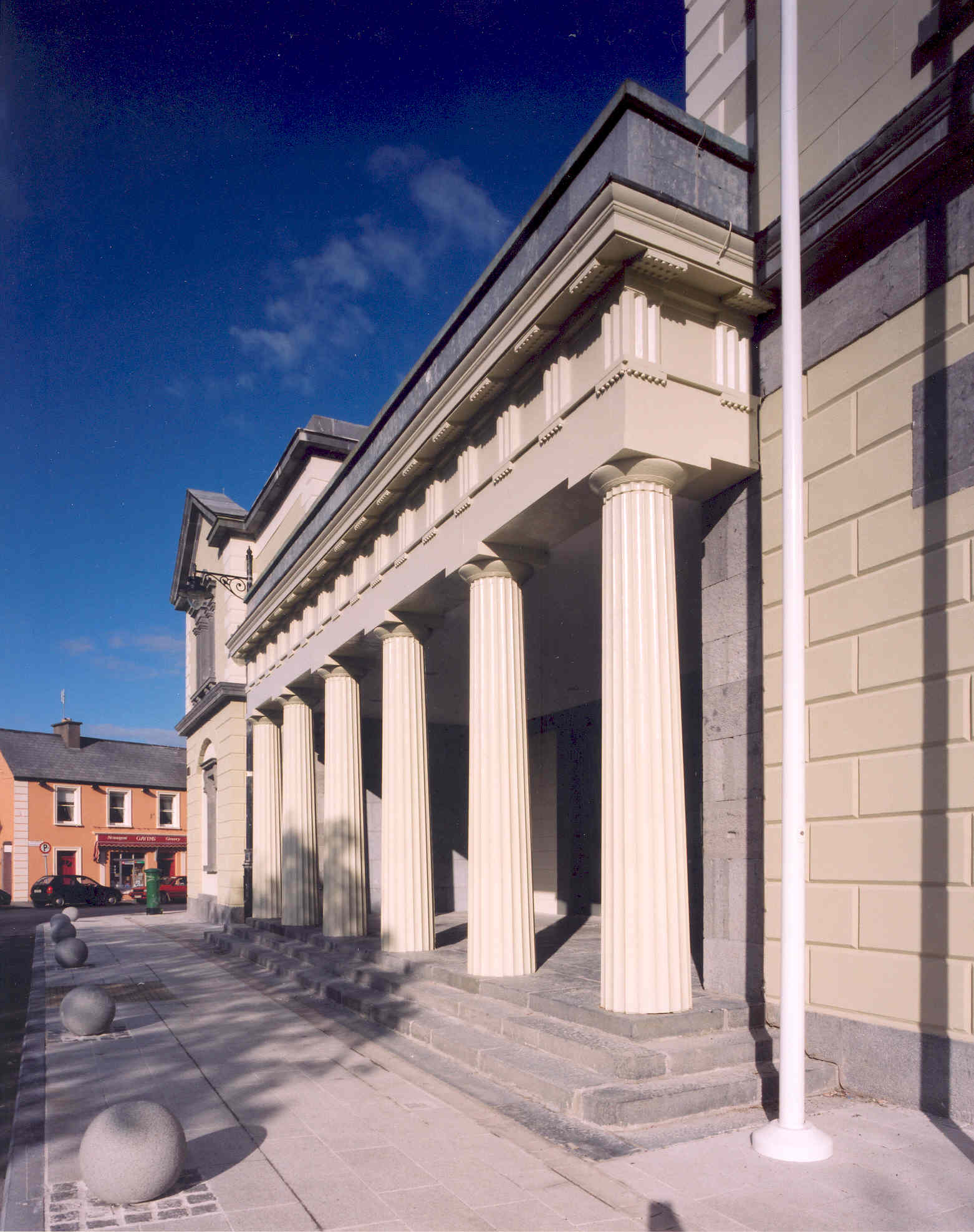Castlebar Courthouse has an eclectic mix of architectural styles reflecting its many extensions and modifications over the last two hundred years.
Castlebar Courthouse has an eclectic mix of architectural styles reflecting its many extensions and modifications over the last two hundred years. While court sittings in Castlebar are reported dating back to the seventeenth century, earliest known records of a building refer to a ‘reconstruction’ project by the architect George Papworth completed in 1822. That project set the footprint of the original building, which survives today. This includes the two courtrooms and two judges’ chambers. The architect George Wilkinson extended these buildings upwards in 1860 by adding the courtroom galleries and the jury rooms directly over the judges’ chambers and the Greek Doric styled hexastyle portico. The façade was consequently totally remodeled in a neo-classical Venetian style.
The building was occupied by the local authority (the successor to the Grand Jury system) since its foundation in 1899. For the purpose of the business of Mayo County Council, it was substantially extended and altered over the following 75 years with the loss of the central stair, the District Court interior, and the front railings and gas lamps in the portico.
A project to refurbish the courthouse was completed in 2004. The project was divided into the refurbishment and restoration of the original two courtrooms, judge and jury rooms and the portico and the construction of an entirely new extension to the rear linked by an atrium. The original courtroom layout was retained. All original façade elements were retained, cleaned and repainted rather than replaced. The courthouse now has four courtrooms with facilities for all court users including judges, staff, legal profession, juries, An Garda Síochána, Victim Support, the media and the public.
Castlebar Courthouse is supported by Castlebar Court Office.



