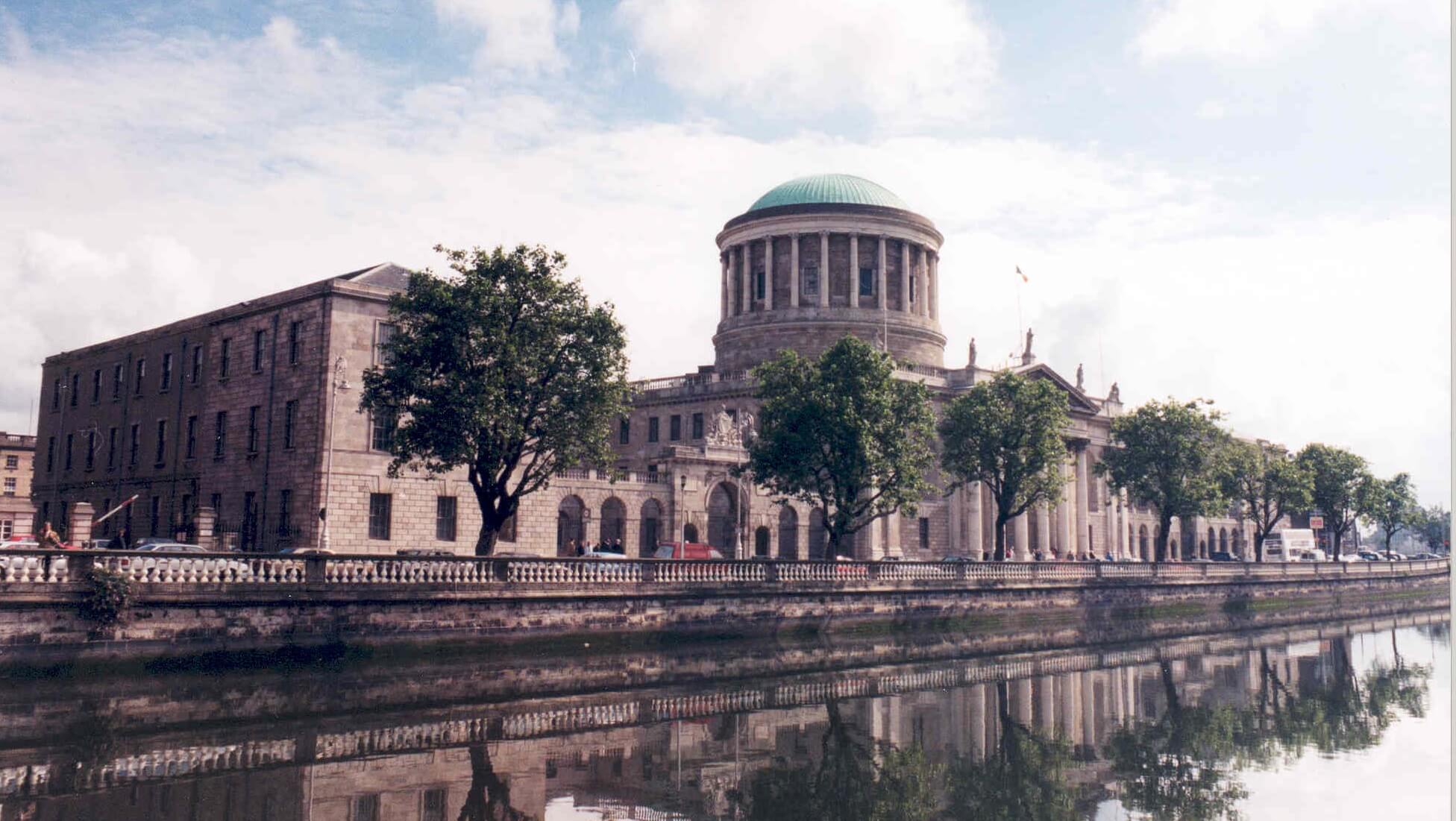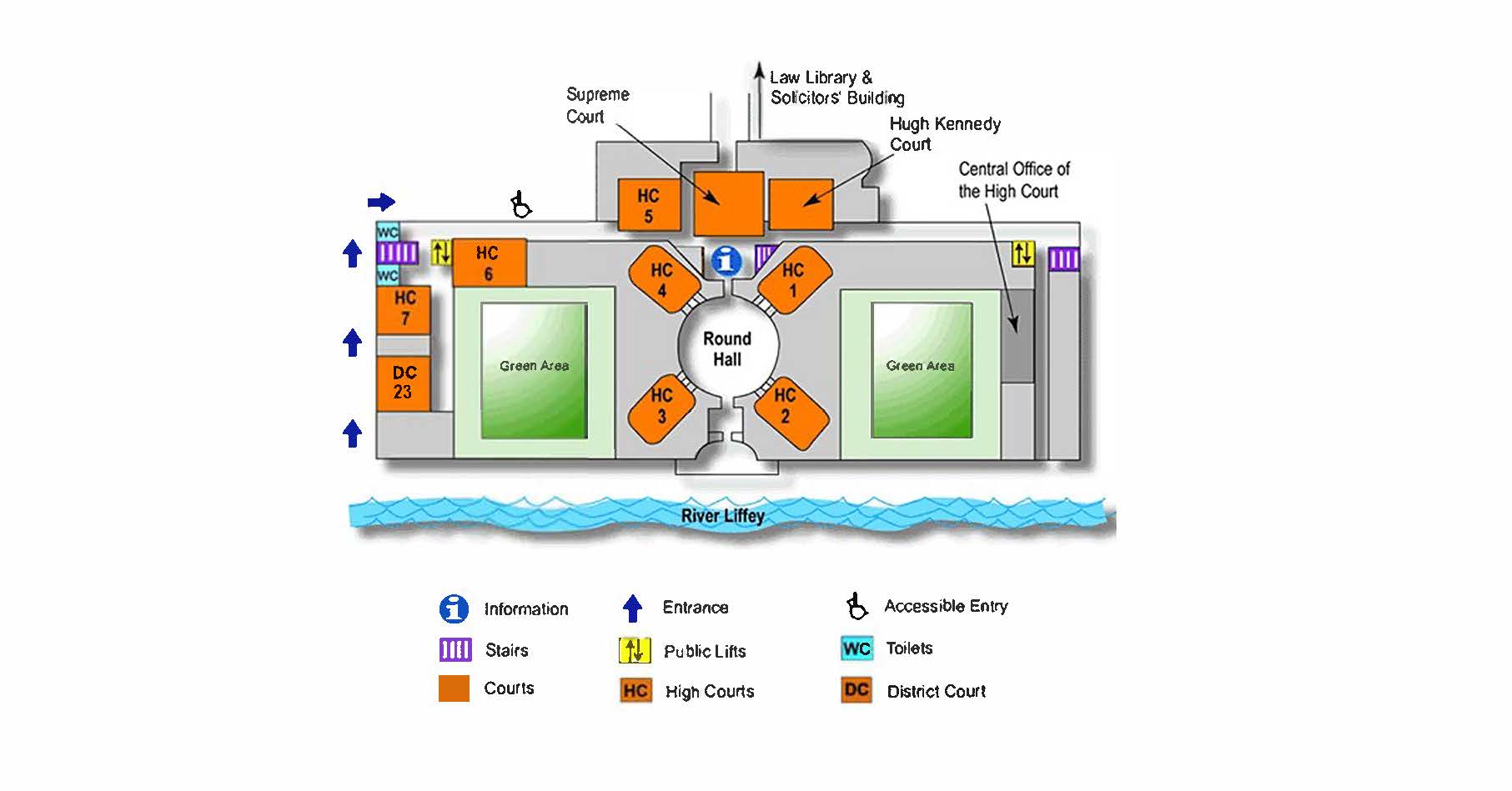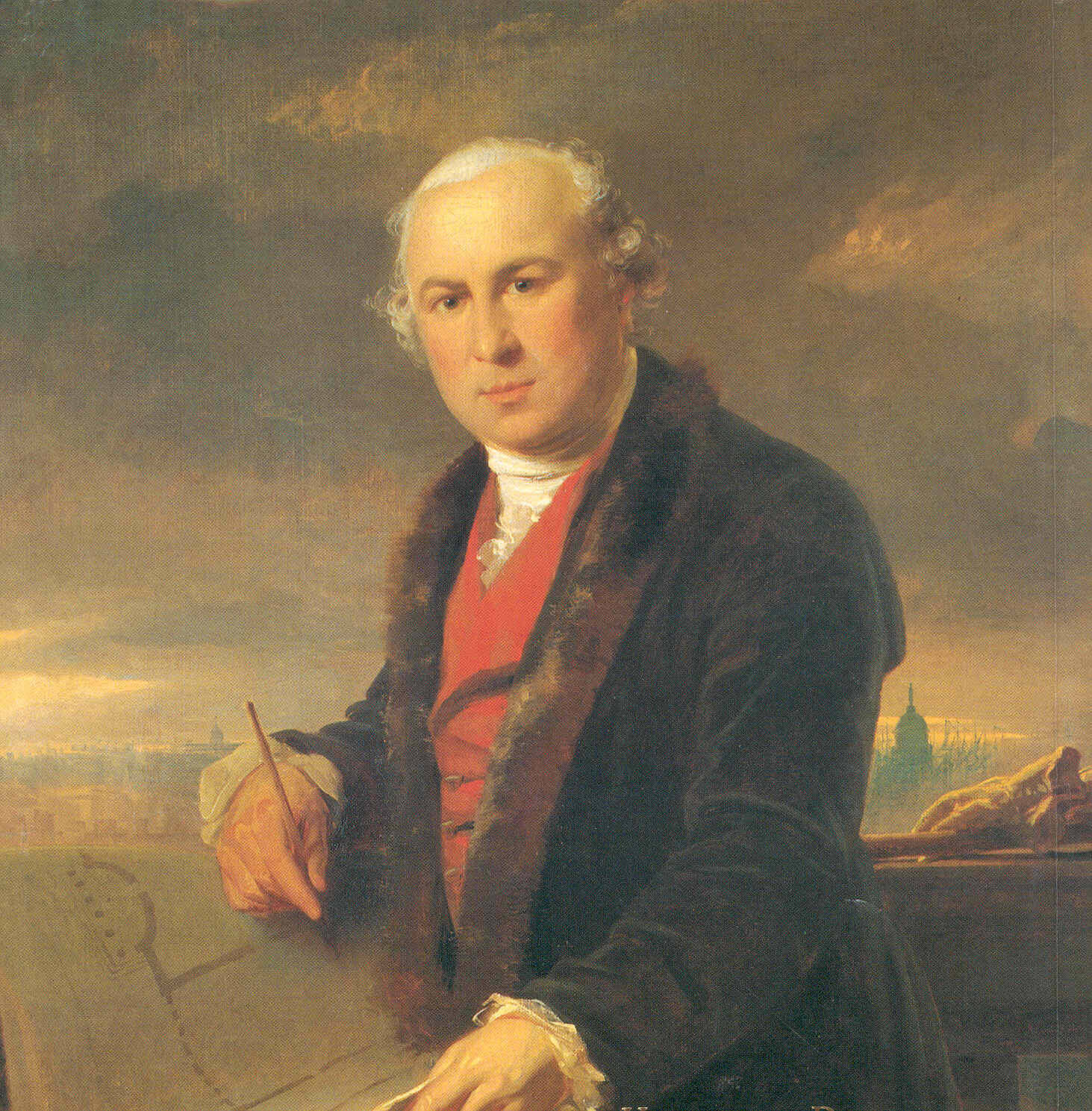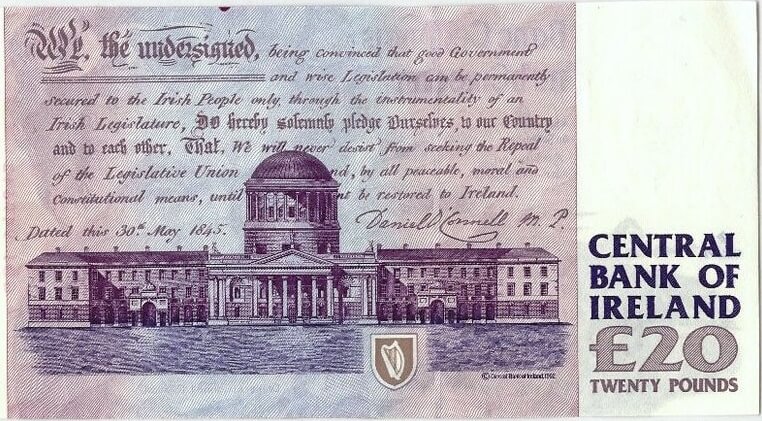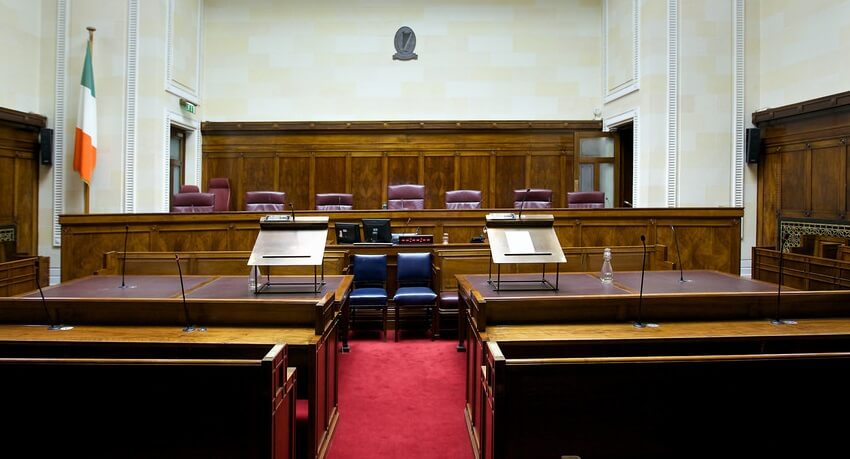The centuries old nomadic nature of the Irish courts ended with the 1775 decision to house the country's legal system under one roof. Under English rule in Ireland there had been two legal systems. Within the Pale, with Dublin at its centre, English law prevailed. Justice beyond the Pale was administered under the old Brehon laws. Passed on orally from at least the first century BC, the Brehon Laws, named for Ireland's wandering jurists, were first set down on parchment in the 7th century A.D. using the newly developed written Irish language and continued in use until the beginning of the 17th century. Prior to the 17th century, the courts sat in various locations - though mostly in Dublin Castle.
In 1606 the court moved across the river to its present location for a short time but due to pressure from Dublin Corporation, which wanted to keep them within the confines of the old city, the courts moved back across the Liffey in 1608 to a new home in the grounds of Christ Church and in the adjoining Christ Church Place. By the end of the 17th century the space proved inadequate and the offices of the courts and the legal records remained dispersed. The courts were in a very dilapidated condition and the architect William Robinson was commissioned to rebuild them. Despite Robinson's efforts, by 1775 the Four Courts were in ruins again and a decision was made to build a new structure on the present site. In order to gain entry to the old Four Courts, visitors had literally to go through 'Hell'. Christchurch was at one time surrounded by a warren of narrow lanes and alleyways. One of these passages to the west of the cathedral known as 'Hell' is said to have taken its name from underground cellar known by the same name. A large wooden statue of the devil adorned the arched entrance to the alley.


