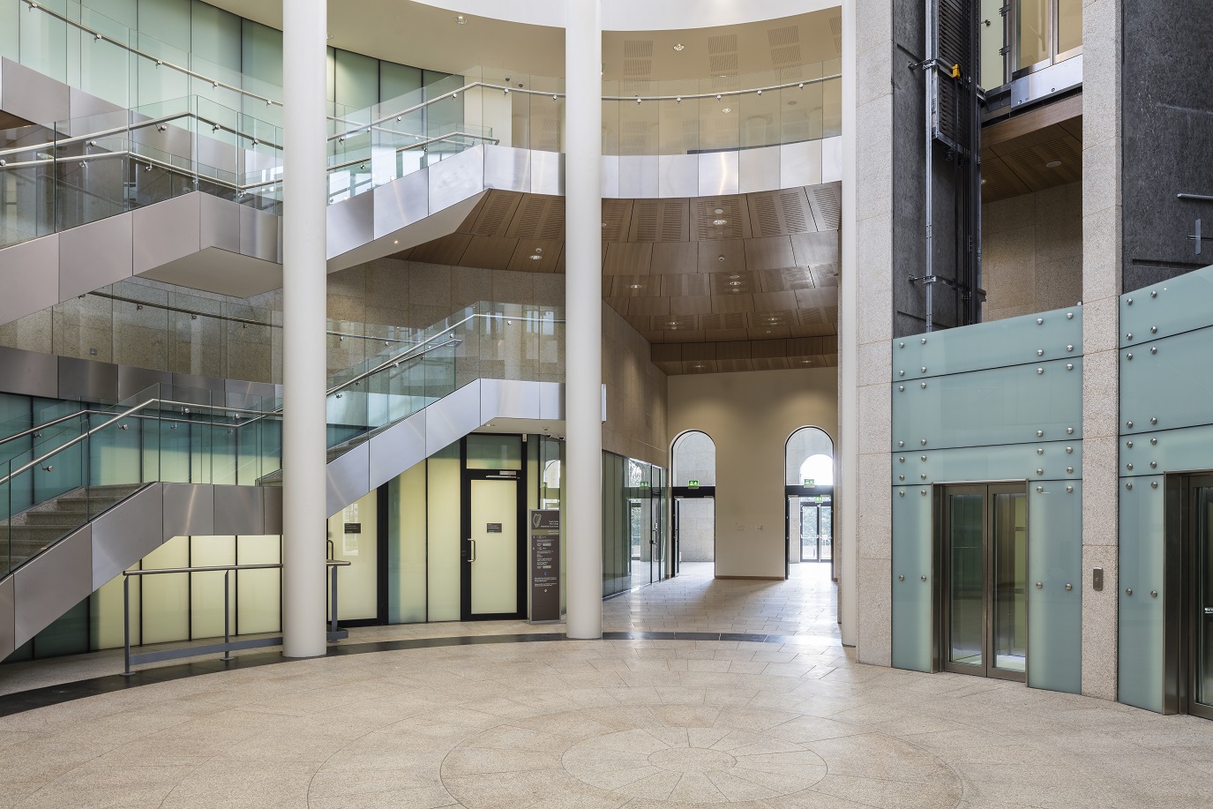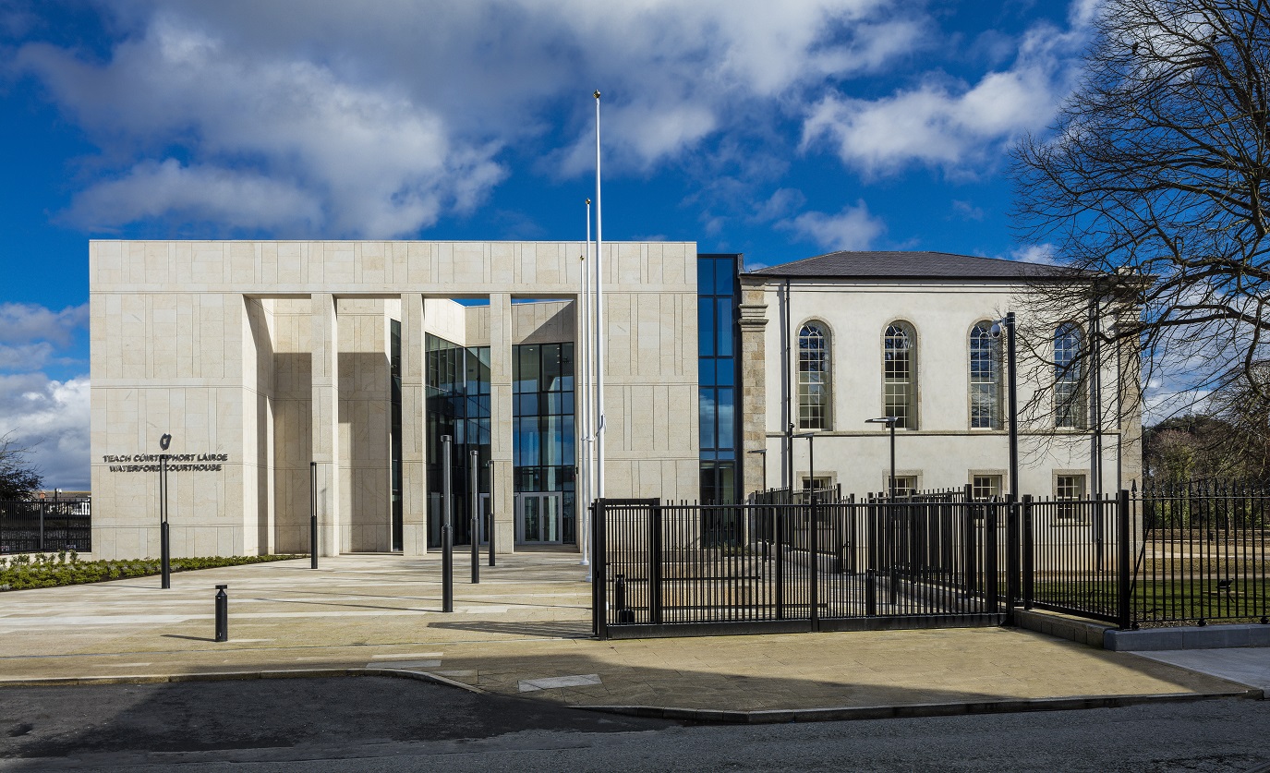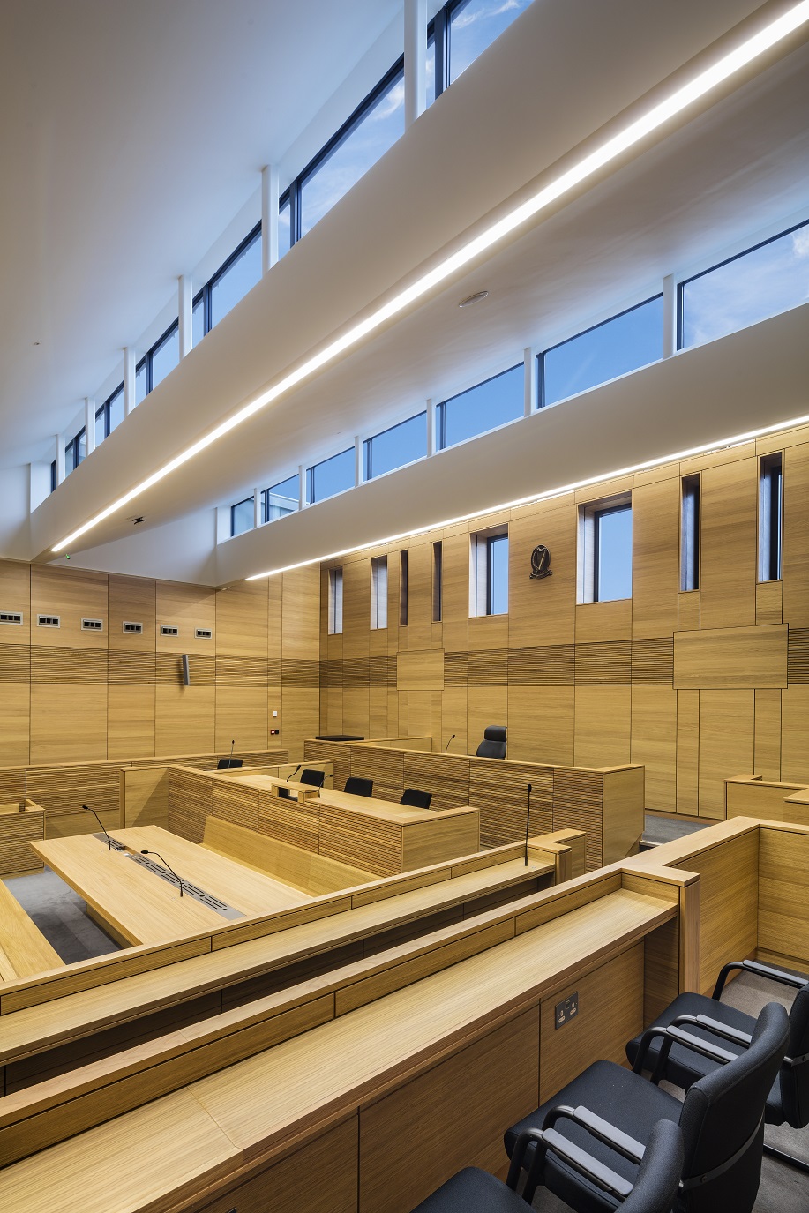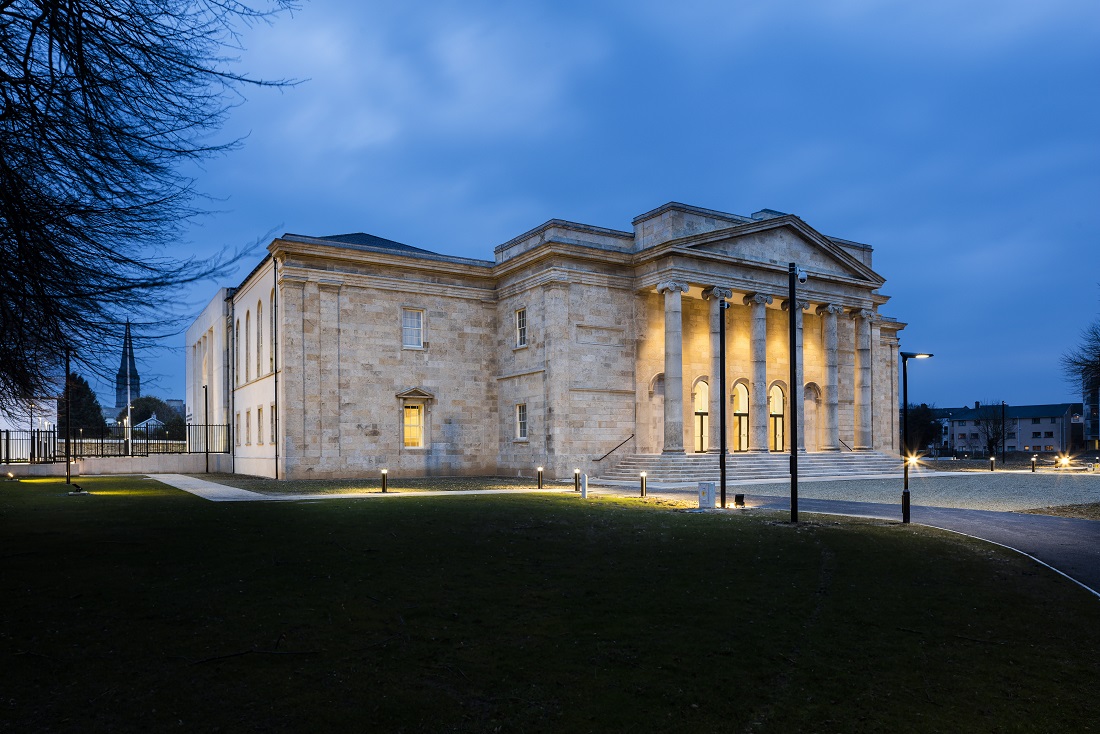Waterford Courthouse dates from 1849, to a design by architect J. B. Keane. It is located on the site of the long-vanished 12th century Augustinian Priory of St. Catherine. It is listed as a building of national importance in the National Inventory of Architectural Heritage.
Set in mature parkland falling gently to a river on three sides, its granite Neo-Classical front façade is perhaps its most important feature. The original building had fallen into serious disrepair by the late 1970s, leading in 1977 to the demolition of some two-thirds of the original Keane building. Only the front façade and the shell of the two courtrooms with their linking concourse remained.
A major construction and refurbishment project was completed in 2017. The new courthouse has a floor area of over 6,400 square metres, and the building’s facilities include six courtrooms and a new public office. User facilities include a vulnerable witness suite, victim support room, legal practitioners' room, enhanced custody facilities, jury reception room, consultation rooms and other support facilities.
The courtrooms are all accessible off a central atrium – echoing the round hall in the Four Courts. All circulation routes within the building – public, staff/judiciary, custody and jury are fully accessible.
Waterford Courthouse is supported by Waterford Court Office.





