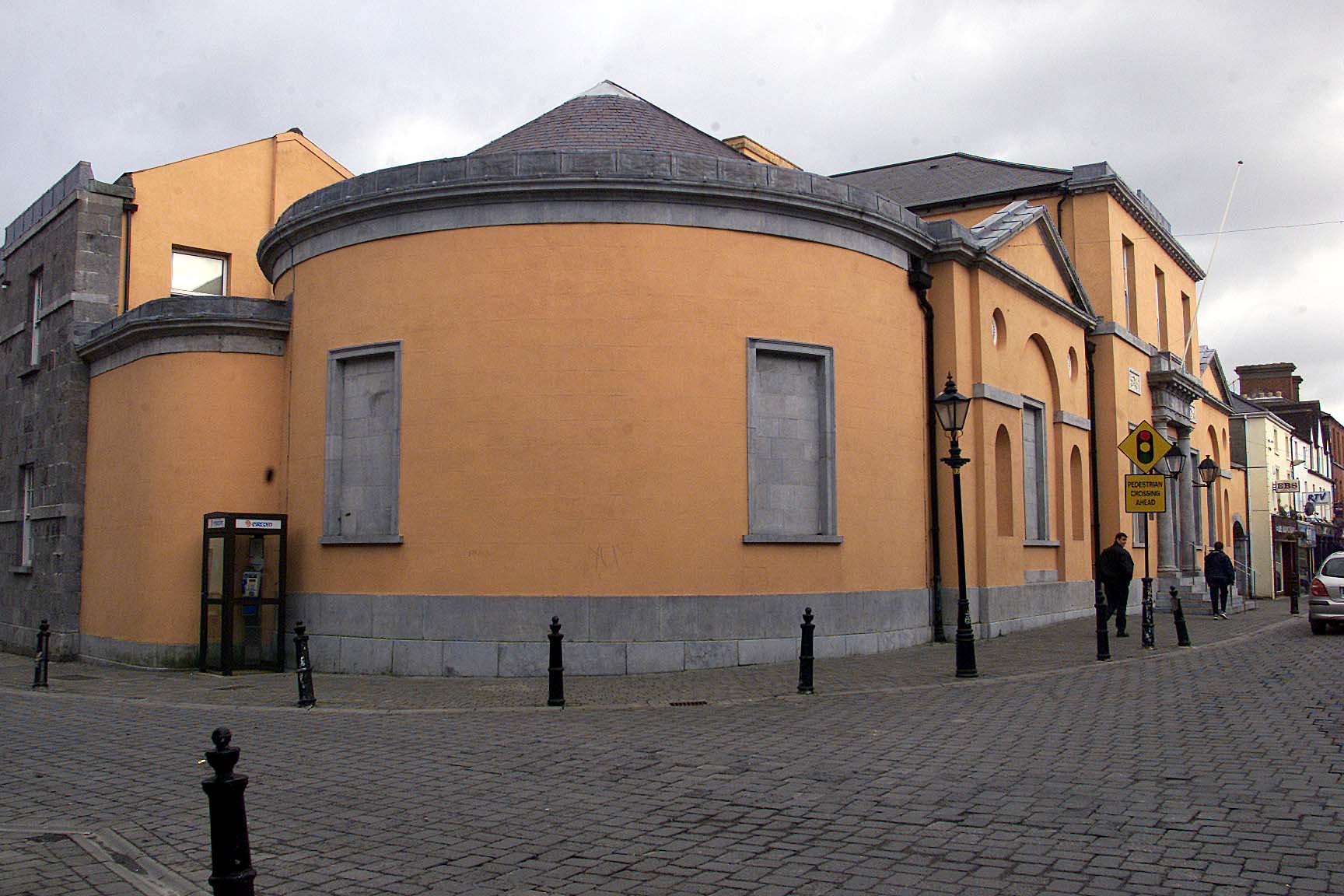The design of Portlaoise Courthouse, completed c. 1805, is attributed to Richard Morrison. Whilst not documented, the attribution is based on similarities with his courthouses at Naas and Wexford.
Dr. Edward McParland has shown that, in plan, these buildings can be described as variations of Gandon’s designs for Nottingham Courthouse.
The building is a neoclassical design on a corner site, single storey over basement with a two storey breakfront centre block and a later three storey block to the rear. The corner has a curved connection to the original gaol designed in 1789 by Richard Harman, Gandon’s clerk of works for the Custom House, Dublin. The gaol now houses an arts centre and ancillary court accommodation. Internally, the relationship of the two courtrooms to the entrance hall with the staircase on the entrance axis is remarkably similar to Naas. The building was remodelled by J. Rawson Carroll in 1875. Since that time, many alterations have occurred probably due to the demands of changing usage patterns and maintenance.
A refurbishment project was completed in late 2001. Externally, the curve pitch roof over the larger courtroom and the main entrance steps were re-instated. The exposed stonework was cleaned and carefully repaired and the correct historic pattern windows were reinstated in the Main Street and Church Street elevations. These works restored the original appearance of the building.
Major alterations to the internal layout were undertaken to accommodate the changing welfare, administration and public functions of the building whilst rationalising the circulation pattern within the building. Original or historic features which had survived, for example the columns in the entrance hall, the stone floor in the rear hall and the curved stone staircase were retained and conserved.
Portlaoise Courthouse is supported by Portlaoise Court Office.



